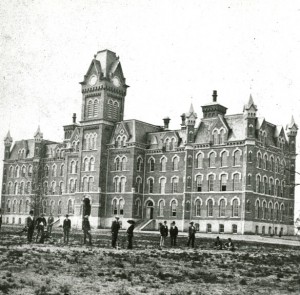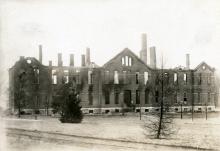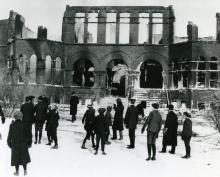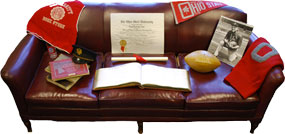For nearly 40 years, June F. Kennedy dedicated her career to food science, particularly the feeding of OSU students. So, it’s only natural that the Board of Trustees named a dining facility after her.
Kennedy, who received a bachelor’s and master’s degree in Food Science and Nutrition from Missouri State University, was hired in 1920 as an assistant professor in the Department of Home Economics. She also was appointed head of the Institution Management and Dietetics program at that time. When Pomerene Hall was built in 1922, it included the Refectory, a campus restaurant also dedicated as a laboratory for institution management students. She took charge of the lab in 1934. She is credited with opening food service facilities to students in Campbell, Brown, Page and Arps Halls.
During World War II she took charge of the South Campus dorms and also coordinated food services for veterans housed in University housing at Port Columbus Airport, helping transport cooks and equipment to the site in the wee hours of early morning.
In 1946, Kennedy was appointed as the University’s first food-services director, not an easy role with the huge enrollment growth after the end of the war. At the same time, until her retirement in 1959, she also taught upper-level courses in institutional management. She died in 1991 at the age of 100.
On April 1, 1983, in recognition of her long years of service, the Board of Trustees renamed the Women’s Commons to the June F. Kennedy Commons. The commons was built in various stages between 1939 and 1940 to serve the women’s dorms of Bradley and Canfield halls. A final addition connected it to Mack Hall.
Recently, the Commons received a Silver rating in the LEED (Leadership in Energy and Kennedy Commons, 1963 Environmental Design) program administered by the U.S. Green Building Council. The 30,000-square-foot dining facility had been closed for a year for renovations, re-opening in the fall of 2011. It is the third building on campus to receive LEED certification; the first was the Ohio 4-H Building and the second was the Ohio Union. Read more about the Kennedy Commons’ LEED certification at http://urds.osu.edu/articles/urds/16.













Recent Comments