Let’s take a look back at some of the buildings on campus that now exist only in pictures.
Located just off High Street was the Armory. It was completed in 1898 and used primarily for classes in military science and men’s and women’s physical education. Though it was never officially named, it came to be known colloquially as the Armory through the combination of its imposing, medieval façade and its use for military science. After a massive fire in May of 1958, it was slated to be demolished, a project which was completed the next year. Wexner Center for the Arts now stands in this location and preserves the feeling of its predecessor in its brick towers.

Armory, 1921
Lord Hall was built in 1906 and would, over the course of its existence, house the Department of Mines, the Department of Ceramics, and the Engineering Experiment Station. It was named for Nathanial Wright Lord, the first Dean of the College of Engineering, in 1912. While it stood, it was notable for the odd angle at which it was built, meant to face a road which never ended up being constructed. In 2009, it was deconstructed—a process which involved carefully taking a building apart piece by piece with the intent to recycle as much as possible—to be replaced with more parking spaces.

Lord Hall, 1958
In 1931, OSU completed construction on a new physical education building. In 1976, it was renamed Larkins Hall after Richard Larkins, director of athletics. Its natatorium would provide swimming facilities for male students who were unable to utilize the existing natatorium in Pomerene Hall which was only for women. Larkins Hall also housed the department of intramurals, six basketball courts, and several different physical education courses. By 2005, the building was out of date and was ultimately demolished to make was for the RPAC.
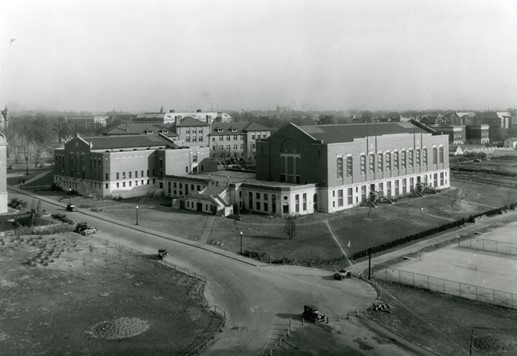
Larkins Hall, 1934

Larkins Hall Natatorium, 1932
Boyd Laboratory was originally built in 1933 by the State Highway Department as an addition to the Engineering Experiment Station. During its time with the state, it housed a testing lab as well as various offices for Division Six of the highway department. In 1961, OSU took possession of the building and renamed it James Ellsworth Boyd Laboratory after a former engineering professor who attended OSU and then taught for almost fifty years. Boyd was also the first chairman of the department of mechanical engineering, a position he held from its establishment in 1906 until his retirement in 1938. Boyd Lab was demolished in 2011 to make way for CBEC, the Chemical and Biomolecular Engineering and Chemistry Building.

Boyd Lab, 1965
In 1896 on a hill overlooking what would become Mirror Lake, Ohio State’s first astronomical observatory was built. Named McMillin Observatory after the New York banker who provided the funds, it was known as the time of its construction as one of the finest observatories in the state.
Along with being a state-of-the-art facility, McMillin Observatory is also likely the reason that Mirror Lake exists in its current form. As a stipulation of his donation to its construction, Emerson McMillin also provided funds to beautify the area around his proposed observatory, providing a reason to keep this natural space. The university had been considering laying a road through Mirror Lake, which was nothing more than a collection of interconnected bogs fed by an underground stream.
Equipped with a large refracting telescope and a planetarium, McMillin Observatory served as the main location for research work and classes in astronomy from the time of its construction through the 1950s. At this point, Perkins Observatory in Delaware, Ohio, replaced it. Despite this formal replacement, it continued to house classes through 1962, when it was declared unsafe to operate. After this, the observatory was closed in 1968 with the construction of Smith Lab and eventually razed in 1976.
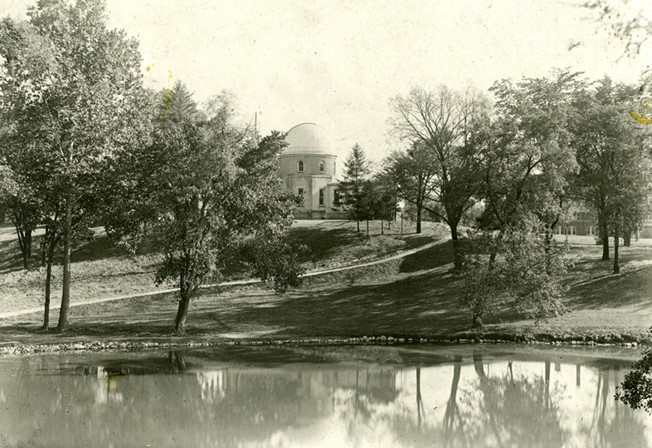
McMillin Observatory, undated
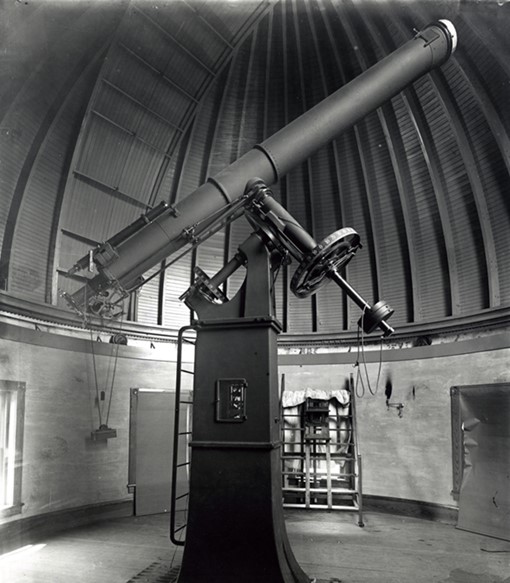
McMillin Observatory telescope, 1897
Brown Hall was designed by Joseph N. Bradford and built in 1903 to be an example of neoclassical architecture. Over the course of its existence, it housed many different schools including the Knowlton School of Architecture. It formerly stood in the space just west of the 18th Avenue Library, and was deconstructed in 2009 along with Lord Hall in order to provide more green space to students.

Brown Hall, 1938
Hale Hall, which is still standing and in use today, served as the first Ohio Union, but after the enrollment spike following the end of World War II, it was deemed insufficient to support the new student body. Thus, the new Ohio Union was constructed in 1951. This union sat in the same place as our current union and included, among other things, bowling alleys, several ballrooms, a dining room that overlooked Mirror Lake, and a cafeteria. In 2007, the Union had once again become outdated and too small, so it was razed to make way for the new Student Union which still stands today.
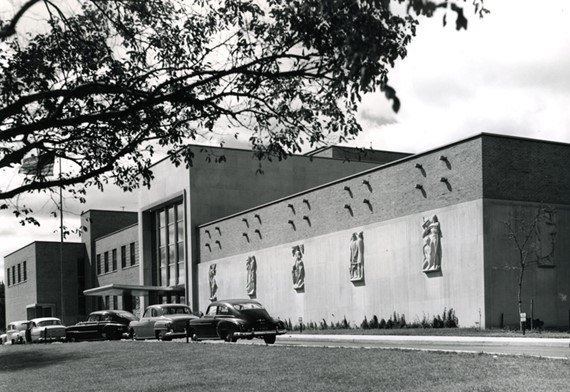
Ohio Union, 1950
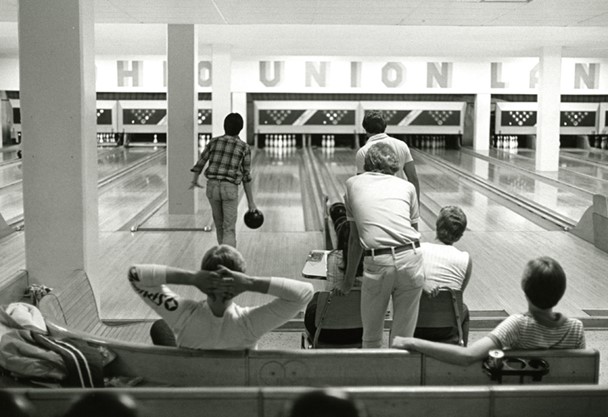
Ohio Union bowling alley, c. 1970s
Over on West Campus, there used to stand a building known as Vivian Hall. It was built in 1951 and named in 1958 for Alfred Vivian, a former Dean of the College of Agriculture, who serves from 1915 until his retirement in 1932. Vivian Hall was used primarily as the Agriculture Laboratories building from its construction until its demolition in 2011.

Vivian Hall, 1959
The Rickly House is a bit strange among OSU buildings as it sat on what would become campus before the university existed. It was originally constructed by Joseph Strickler in 1856 as a family home and was sold to a businessman by the name of J. J. Rickly in 1866. Then in 1871, it was purchased by the Ohio State Board of Trustees. From 1871 to 1926, the Rickly House served as the presidential residence, housing presidents from Edward Orton to William Oxley Thompson.
Eventually, it was decided that the Rickly House, located on High Street where the Mershon Auditorium currently stands was in too busy a place for the presidential residence. After this decision, the new presidential residence—now the Kuhn Honors and Scholars House—was constructed on 12th Avenue. The Rickly House then became classrooms for the Department of Music. In 1949 after the construction of the new music building, Hughes Hall, the Rickly House was torn down.
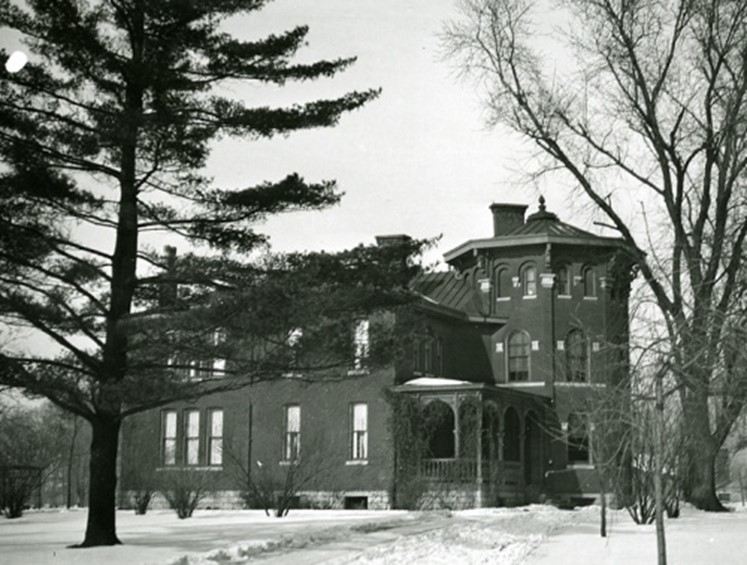
Rickly House, 1892
Today, all Buckeyes know the ‘Shoe, but the original home of OSU Football was much different. In 1898, the Ohio Field was constructed where the Arps parking garage now stands and was originally intended to hold only 500 people. Over the next twenty-five years, the field would be expanded several times to a final capacity of around 14,000 seats.
This expansion, however, was still far too small to accommodate the rapidly growing football program. At the 1919 Western Conference championship, the stadium saw 20,000 people in the bleachers and along the field’s perimeter, an estimated 40,000 more standing farther out from the field, and an undetermined number paying nearby homeowners for permission to set up camp on their roofs to watch the game. The Ohio Field was razed in 1923 after the construction of the stadium, which saw 71,385 attendees at its inaugural game, a far cry from the 14,000 seats of its predecessor.

Ohio Field, 1916
For more information about these buildings and others that still stand on OSU’s campus, check out Buckeye Stroll [hyperlink: https://library.osu.edu/buckeye-stroll/ ] and the John H. Herrick Archives [hyperlink: https://kb.osu.edu/handle/1811/24059 ].
Written by Hannah Nelson.


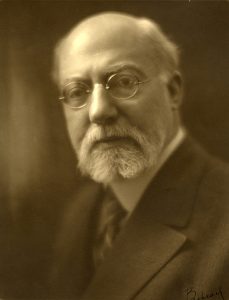
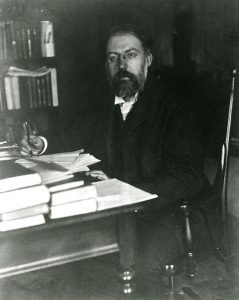



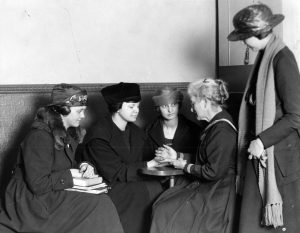
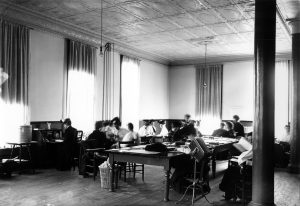













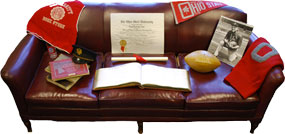
Recent Comments